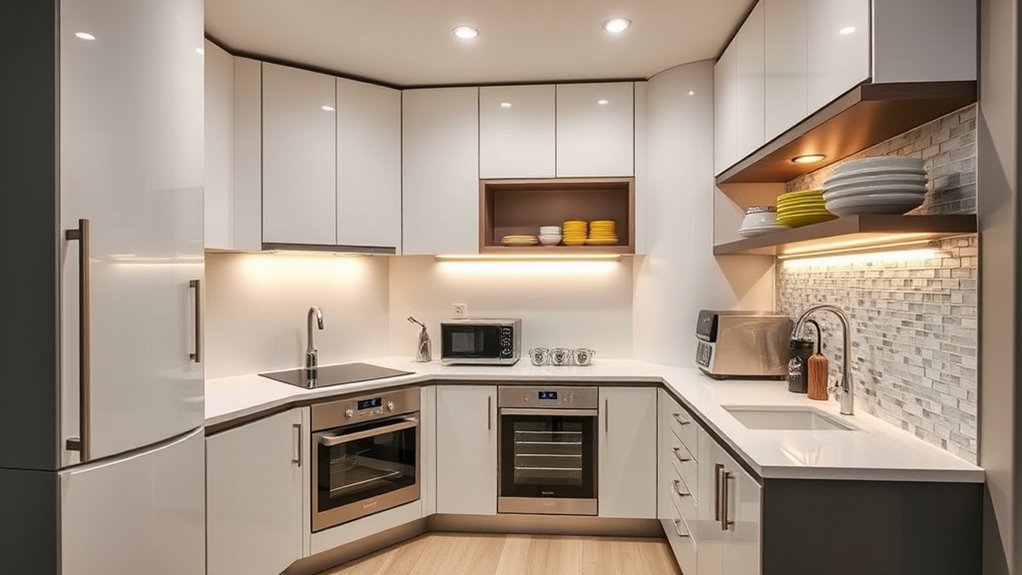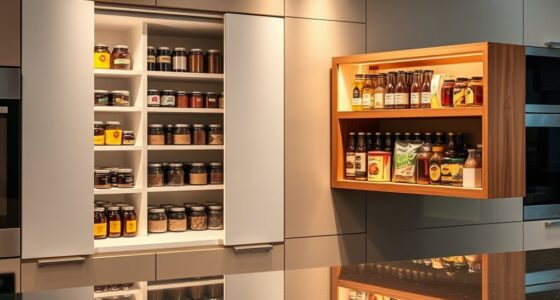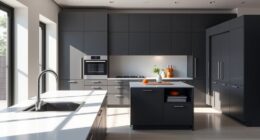To optimize your U-shaped or galley-style micro kitchen, focus on creating an efficient work triangle by positioning key appliances within easy reach and minimizing steps between zones. Use vertical storage and open shelving to free up counter space, and incorporate smart placement of appliances at waist level for convenience. Good lighting and reflective surfaces can make the space feel larger. Keep it stylish yet practical; explore more ideas to maximize your small kitchen’s potential.
Key Takeaways
- Position the sink, stove, and refrigerator to form an efficient work triangle, reducing movement and enhancing workflow.
- Maximize vertical storage with tall cabinets and open shelving to save counter space and improve accessibility.
- Incorporate multi-functional furniture and hidden storage solutions to optimize limited space and maintain a clutter-free environment.
- Use strategic lighting, such as under-cabinet task lights, to brighten work zones and create an open, inviting feel.
- Arrange appliances and prep areas for easy reach, focusing on minimizing steps and streamlining meal preparation.
Maximizing Space in U-Shaped Micro Kitchens

Maximizing space in U-shaped micro kitchens requires careful planning and smart storage solutions. Start by focusing on color coordination to create a seamless, open feel—light, neutral tones make the space appear larger. Use decorative accents like colorful backsplash tiles or stylish cabinet handles to add personality without cluttering. Incorporate multi-functional furniture, such as fold-out tables or hidden storage compartments, to optimize every inch. Keep countertops clear by storing appliances out of sight and choosing sleek, integrated designs. Use vertical space for hanging utensils or adding open shelves for frequently used items. These strategies boost functionality while maintaining a cohesive look, making your U-shaped kitchen feel more spacious and inviting.
Optimizing Workflow in Galley-Style Layouts

In a galley-style kitchen, creating an efficient work triangle helps you move smoothly between the stove, sink, and refrigerator. Minimizing the distance between these key areas reduces unnecessary steps and speeds up meal prep. Focus on layout adjustments that streamline your workflow for a more functional space. Additionally, considering integration with existing appliances can further enhance convenience and efficiency in your kitchen setup.
Efficient Work Triangle
A well-designed work triangle is essential for creating an efficient workflow in galley-style kitchens. To achieve this, focus on ergonomic design by positioning the sink, stove, and refrigerator within easy reach, reducing unnecessary movement. This setup minimizes strain and maximizes productivity during meal prep. Incorporate ventilation strategies that assure proper airflow, preventing heat buildup and odors from lingering in the narrow space. Proper placement of vents and range hoods helps maintain a comfortable environment and keeps the workspace clean. Keep the triangle’s sides unobstructed, allowing you to move smoothly between key zones. By combining ergonomic principles with effective ventilation, you create a functional, safe, and comfortable galley kitchen that enhances your cooking experience. Additionally, understanding micro-mobility solutions can inspire innovative space-saving ideas for compact kitchen layouts.
Minimize Movement Distance
Reducing the distance you need to move between key work zones is essential for an efficient galley-style kitchen. To optimize workflow, focus on the following:
- Place frequently used appliances and tools within arm’s reach, minimizing unnecessary steps.
- Incorporate ergonomic seating near prep areas or seating zones, making tasks comfortable and reducing fatigue.
- Use decorative accents strategically to create visual flow, guiding your movement smoothly through the space.
- Regularly assess and adjust your layout to maintain organization, ensuring that your kitchen remains functional and clutter-free.
Arranging your layout this way keeps your kitchen functional and visually appealing. By minimize movement, you’ll save time and energy. Remember, a well-thought-out design considers both efficiency and aesthetics, blending ergonomic seating with decorative accents to enhance your overall experience. This approach ensures your galley kitchen is both practical and inviting.
Choosing the Right Materials and Finishes for Small Kitchens

Choosing the right materials and finishes can make or break your small kitchen’s look and durability. Opt for surfaces that stand up to daily use and are easy to clean, like quartz or stainless steel. Using bright, reflective finishes and a cohesive color scheme will help your space feel larger and more inviting. Incorporating home decoration inspiration that complements your espresso-themed aesthetic can enhance the overall ambiance of your kitchen.
Durable Surface Options
Selecting durable surface materials is essential when designing a small kitchen, as they must withstand daily use without sacrificing style. To guarantee longevity, consider these options:
- Countertop durability: Choose materials like quartz or granite, which resist scratches, heat, and stains.
- Backsplash materials: Opt for ceramic or glass tiles that are easy to clean and resistant to moisture.
- Work surface finishes: Use sealed concrete or solid surface materials for seamless, low-maintenance surfaces.
These choices help your small kitchen stay functional and attractive over time. Prioritizing quality in countertop durability and backsplash materials ensures your space remains resilient against spills, heat, and daily wear, making your micro kitchen both practical and stylish.
Bright and Reflective Finishes
Bright and reflective finishes can make a small kitchen feel more open and airy, enhancing the sense of space. Choose materials like glossy cabinets, stainless steel surfaces, or high-gloss tiles to bounce light around the room. Incorporate smart lighting to accentuate these reflective surfaces, creating a brighter, more welcoming environment. Using color contrast—such as light-colored cabinets paired with darker countertops—further amplifies the sense of depth and dimension. Reflective finishes also help maximize natural light, making your micro kitchen feel larger and more comfortable. Be mindful of fingerprints and smudges, but with proper maintenance, these finishes can keep your space looking sleek and modern. Additionally, store hours can influence when you can access supplies or style consultations to help you achieve the perfect look. Overall, combining reflective materials with strategic lighting boosts both functionality and aesthetic appeal.
Cohesive Color Schemes
To make the most of a small kitchen, you need a cohesive color scheme that unifies your materials and finishes. This guarantees color coordination and creates visual harmony, making the space feel larger and more inviting. Consider these key tips:
- Stick to a neutral palette for cabinets, countertops, and backsplashes to maintain consistency.
- Use accent colors sparingly to add interest without overwhelming the space.
- Match finishes—such as matte or glossy—to complement each other, enhancing overall cohesion.
Incorporating Storage Solutions to Save Space

Maximizing storage in U-shaped and galley-style micro kitchens requires smart, space-efficient solutions. You should focus on innovative storage ideas that optimize every inch of your limited space. Use vertical storage options like tall cabinets and open shelving to free up counter space while keeping essentials within reach. Consider space-saving solutions such as pull-out pantry shelves, corner carousels, and under-cabinet racks to maximize every nook. Incorporate multi-functional furniture, like fold-down tables or hidden compartments, to reduce clutter. Installing hooks or magnetic strips on walls can keep utensils and tools organized without taking up drawer space. Additionally, low light office plants like Pothos or Snake Plant can add a touch of greenery without requiring much maintenance or space. By combining these strategies, you create a streamlined, efficient kitchen that offers ample storage without sacrificing style or functionality.
Lighting Tips for Small U-Shaped and Galley Kitchens

Effective lighting can transform a small U-shaped or galley kitchen from cramped to inviting. To maximize your space, focus on three key lighting tips:
- Install task lighting under cabinets to illuminate countertops, making meal prep safer and easier.
- Use ambient lighting overhead to create a warm, welcoming atmosphere without overwhelming the space.
- Incorporate adjustable fixtures, like track lighting or dimmable LEDs, to customize brightness for different tasks and moods.
- Additionally, choosing appropriate light temperatures can enhance the appearance of your kitchen and make the space feel more open and vibrant.
Balancing task lighting with ambient lighting ensures your kitchen is both functional and cozy. Proper placement of lights minimizes shadows and highlights key areas. With thoughtful lighting, your small kitchen becomes brighter, more efficient, and more inviting.
Adding Functional and Stylish Accessories

Adding functional and stylish accessories can considerably enhance the usability and aesthetic appeal of your small U-shaped or galley kitchen. Decorative backsplashes are a great way to inject personality and protect your walls from splashes. Choose bold patterns or vibrant colors to make your space pop without overwhelming it. Statement lighting, such as pendant lights or unique fixtures, not only illuminates your workspace effectively but also adds a touch of elegance. These accessories serve dual purposes: improving functionality and elevating your kitchen’s style. Keep in mind, the key is balancing form and function. Select pieces that complement your overall design, maximize space, and make everyday tasks easier. Incorporating self watering plant pots can add a refreshing touch of greenery while ensuring your plants stay healthy with minimal maintenance. With the right accessories, your small kitchen can feel both stylish and highly practical.
Smart Appliance Placement for Efficiency

Strategically placing your smart appliances can considerably boost the functionality of your U-shaped or galley-style micro kitchen. Good smart appliance placement enhances ergonomic design, making daily tasks easier and faster. To optimize your layout, consider these tips: 1. Position your smart oven and microwave at waist level for easy access and safe operation. 2. Place smart refrigerators near prep zones to minimize movement and streamline workflow. 3. Arrange smart dishwashers close to the sink for efficient loading and unloading. This approach minimizes unnecessary steps, maximizes space, and improves overall efficiency. By thoughtfully integrating smart appliances into your kitchen’s layout, you create a seamless and ergonomic environment perfect for quick, stress-free cooking and cleaning. Proper placement guarantees your appliances work smarter, not harder. Smart appliance placement is essential for maximizing efficiency and creating a cohesive kitchen design.
Creating an Open Feel in a Compact Kitchen

When working within a compact kitchen, creating an open feel is essential to making the space seem larger and more inviting. Open shelving helps achieve this by reducing visual bulk and displaying your essentials without heavy cabinet doors. Keep it simple: use open shelves for frequently used items, which encourages a sense of accessibility and openness. Statement backsplashes also enhance the perception of space, especially when they feature light colors or reflective surfaces that bounce light around the room. Avoid clutter by limiting decorative items and choosing sleek, minimalist designs. Combining open shelving with a bold backsplash creates visual interest without overwhelming the space. Incorporating natural materials such as wood or stone in your decor can further enhance the farmhouse aesthetic and add warmth to your micro kitchen. These strategies help your micro kitchen feel airy, functional, and welcoming.
Maintaining Style and Functionality on a Budget

Maintaining style and functionality in a micro kitchen doesn’t have to break the bank. With budget-friendly design and affordable decor, you can create a stylish space without overspending. Here are three tips to help you achieve this:
- Use open shelving to display attractive dishware, adding personality without extra cost.
- Incorporate peel-and-stick backsplash tiles for a quick, affordable upgrade that elevates your kitchen’s look.
- Choose multi-purpose furniture, like foldable tables or stools, to maximize space and reduce clutter.
- Consider security system options to protect your home while enhancing your space’s safety and peace of mind.
These simple updates keep your kitchen functional while maintaining a cohesive style. By focusing on affordable decor and clever storage solutions, you’ll enjoy a beautiful, efficient space that fits your budget.
Frequently Asked Questions
How Can I Make a Small Kitchen Appear Larger Visually?
To make your small kitchen appear larger, use optical illusions and visual expansion techniques. Opt for light-colored cabinets and walls to brighten the space, and incorporate reflective surfaces like mirrors or glossy finishes to bounce light around. Keep clutter to a minimum and utilize open shelving to create a sense of openness. Strategically placing lighting can also enhance the feeling of space, making your kitchen seem more expansive and inviting.
What Are the Best Color Schemes for Tiny U-Shaped Kitchens?
You should choose a light and neutral color palette for your tiny U-shaped kitchen to make it feel more open and airy. Whites, soft grays, and pastel shades work well. Consider adding an accent wall in a subtle, complementary hue to create visual interest without overwhelming the space. This approach helps maximize the sense of spaciousness while adding personality to your kitchen.
How Do I Ensure Proper Ventilation in a Compact Kitchen?
To guarantee proper ventilation in your compact kitchen, focus on airflow optimization by choosing an efficient exhaust fan that suits your space. Select a fan with adequate power and consider placement above your stove or cooking area for maximum effectiveness. Regularly clean and maintain the fan to prevent grease buildup, and ensure your kitchen has enough windows or vents to facilitate fresh air exchange, keeping your space fresh and safe.
Which Compact Appliances Are Most Space-Efficient?
Did you know that using compact appliances can save up to 40% of your kitchen space? To maximize your micro kitchen, choose space-efficient gadgets like slim refrigerators, combo microwave-ovens, and slimline dishwashers. These compact appliances are designed to fit into tight spaces without sacrificing functionality. By selecting these space-efficient gadgets, you’ll create a more organized, functional kitchen that feels larger and more comfortable to work in.
How Can I Add Personality Without Cluttering a Small Kitchen?
To add personality without cluttering your small kitchen, focus on decorative accents and personalized touches. Use colorful dishware, stylish storage jars, or framed artwork to make the space inviting. Incorporate a few well-chosen decorative items on open shelves or countertops, ensuring they don’t overwhelm. Keep surfaces clear and prioritize organization. This way, you create a warm, personalized atmosphere while maintaining a functional, clutter-free environment.
Conclusion
Think of your micro kitchen as a carefully orchestrated symphony, where every note and pause enhances the overall harmony. By choosing the right layouts, materials, and storage solutions, you transform a compact space into a functional masterpiece. With thoughtful placement and clever design, you create an environment that feels spacious and stylish—proof that even the smallest kitchens can hit all the right notes. Your perfect culinary stage is just a layout away.









