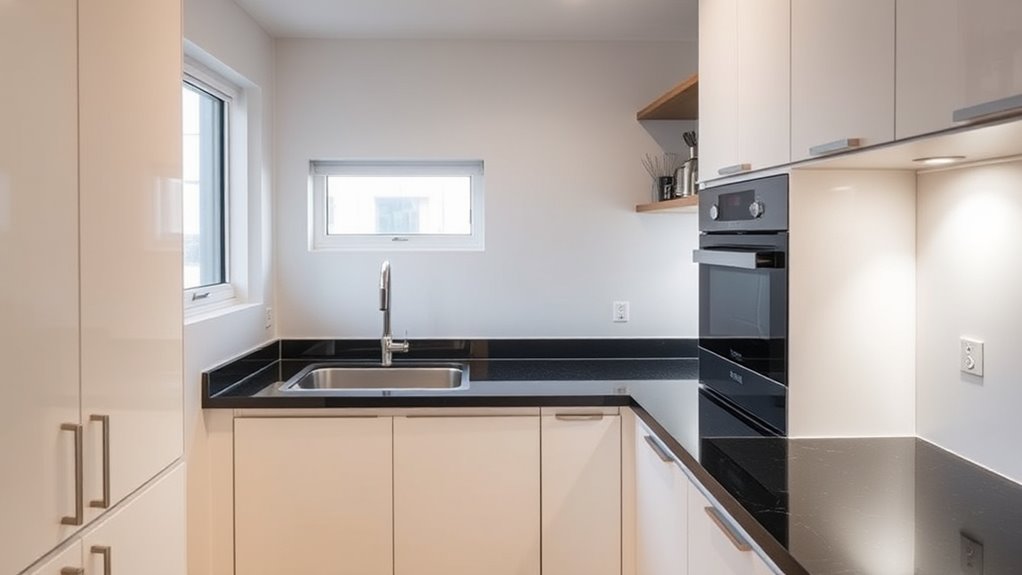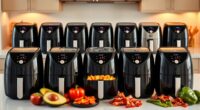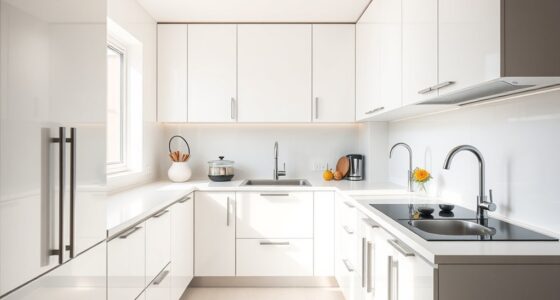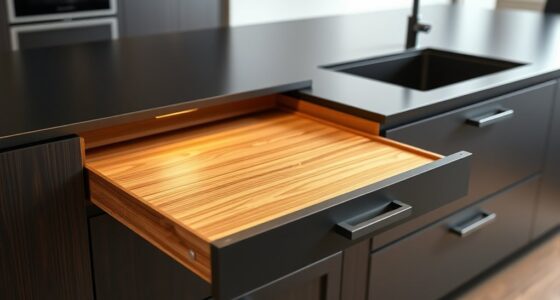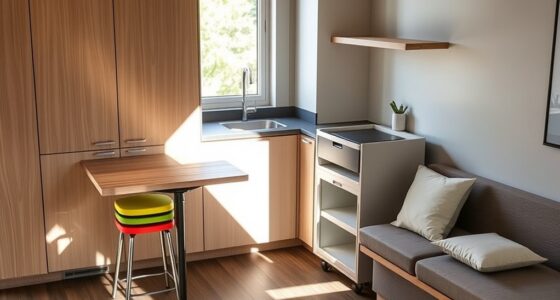To design an efficient small kitchen work triangle, position the stove, sink, and refrigerator within 4 to 9 feet of each other, ensuring pathways stay clear. Use vertical storage and compact appliances to maximize space without compromising access. Planning carefully with accurate measurements helps overcome tight quarters and keeps your kitchen functional. Creative storage solutions and thoughtful layout enhance flow and make your small space feel larger. Keep exploring for more practical tips to optimize your kitchen’s efficiency.
Key Takeaways
- Position the stove, sink, and refrigerator within 4 to 9 feet for optimal workflow.
- Avoid blocking access to any corner of the work triangle with appliances or cabinets.
- Use space-saving solutions like vertical storage and compact appliances to maximize limited area.
- Ensure pathways between work zones are clear and unobstructed for safety and efficiency.
- Incorporate multi-functional furniture and creative storage to enhance usability without clutter.
Understanding the Small Kitchen Work Triangle Concept

The small kitchen work triangle is a design principle that helps you optimize your kitchen layout by placing the three main work areas—the stove, sink, and refrigerator—in a way that minimizes movement. To achieve this, consider your color schemes and material selection, which influence both function and aesthetics. Light, neutral colors can make a compact space feel larger and more open, while bold accents add personality. When choosing materials, opt for durable, easy-to-clean surfaces like quartz or stainless steel, especially around high-traffic zones. These choices not only enhance the visual flow but also improve functionality by reducing maintenance. Understanding how color schemes and material selection work together allows you to create a cohesive, efficient kitchen that maximizes your limited space while reflecting your style. Incorporating space-saving solutions can further enhance efficiency and make your small kitchen more functional.
Key Principles for Optimal Triangle Placement

To achieve an effective kitchen layout, focus on placing the three main work areas—the stove, sink, and refrigerator—within proper proximity, forming a balanced triangle. Proper triangle placement ensures smooth workflow and minimizes movement. Keep these principles in mind:
- Maintain 4 to 9 feet between each point for suitable positioning.
- Avoid placing appliances or cabinets that block access to any corner of the triangle.
- Ensure clear pathways without obstructions to enhance safety and efficiency.
- Incorporating AI technology can help optimize layout design and workflow efficiency in small kitchens.
Measuring Your Space for Effective Layouts

Before designing your kitchen layout, you need to measure your space accurately to make certain everything fits and functions well. Start by measuring the total floor area, noting the dimensions of walls, doorways, and windows. Be sure to record the locations of existing plumbing and electrical outlets, especially near where you plan to install countertops, appliances, and lighting fixtures. When measuring countertops, consider their material and thickness, as this impacts available space and clearance. Precise measurements help you determine the best placement for appliances and optimize the work triangle. Additionally, account for lighting fixtures—measuring ceiling heights and fixture locations ensures proper illumination without crowding your workspace. Understanding vacuum cleaner performance metrics can also be beneficial when selecting storage solutions for cleaning tools, ensuring they are accessible yet unobtrusive. Accurate measurements are essential to creating an efficient, comfortable kitchen layout in a small space.
Common Challenges and How to Overcome Them

In a small kitchen, you might struggle with maximizing limited space and keeping pathways clear. Obstructed paths can make cooking and cleaning frustrating, while poor accessibility can limit your efficiency. Addressing these challenges involves smart planning and thoughtful adjustments to keep your workspace functional. Incorporating the principles of the home theatre projector setup, such as strategic placement and optimized layout, can help improve overall kitchen organization and usability.
Maximizing Limited Space
Maximizing limited kitchen space often presents unique challenges, especially when every inch counts. To make the most of your small kitchen, focus on smart storage solutions and visual tricks. Incorporate decorative accents that double as storage or focal points, like open shelving or wall-mounted racks. Choose a cohesive color scheme to create an illusion of openness and unity, making the space feel larger. Use multi-functional furniture, such as fold-away tables or compact appliances, to save space. Keep countertops clear by storing items in cabinets or drawers. By thoughtfully selecting decorative accents and color schemes, you can transform even the tightest kitchens into efficient, inviting spaces. Small adjustments can dramatically improve functionality without sacrificing style.
Overcoming Obstructed Paths
Obstructed paths in a small kitchen can hinder your workflow and make cooking more frustrating. When pathways are blocked, it’s hard to move efficiently between the sink, stove, and refrigerator. To fix this, consider layout adjustments that open up space and improve flow. Rearranging appliances or removing unnecessary clutter can create clear obstructed pathways. You might also use narrow storage solutions or wall-mounted racks to free up floor space. Keep the main work areas unobstructed by relocating bulky items or repositioning cabinetry. Small changes in your layout can notably enhance movement, making your kitchen feel less cramped and more functional. Incorporating functional storage solutions can help maximize your available space and keep pathways clear. Overcoming obstructed pathways isn’t about big renovations but strategic adjustments that optimize your limited space for smoother, safer cooking.
Enhancing Accessibility
Even after clearing pathways, accessibility remains a common challenge in small kitchens. To improve this, focus on incorporating ergonomic design and accessibility features. These adjustments help you reach everything comfortably and safely. For example:
- Use pull-out shelves and lazy Susans to make storage more accessible.
- Install under-cabinet lighting to enhance visibility.
- Choose open shelving to minimize obstacles and improve reachability.
- Consider space optimization techniques to ensure that every inch of your kitchen is functional and easy to access.
Creative Solutions for Limited Kitchen Areas

To make the most of your limited kitchen space, consider smart storage options that maximize every inch. Choosing compact appliances can free up counter and cabinet space while still meeting your needs. These creative solutions help you create a functional work triangle despite size constraints.
Smart Storage Options
When space is limited in your kitchen, smart storage solutions become essential for maximizing functionality. You can optimize every inch with creative ideas like hidden compartments, which tuck away seldom-used items out of sight, or vertical storage, making use of wall space to keep countertops clear. Consider installing pull-out shelves inside cabinets to access items easily. Using hanging racks for pots, pans, and utensils frees up drawer space and keeps essentials within reach. Compact storage options, like stackable containers, help organize pantry items efficiently. Incorporating customizable storage solutions can further tailor your kitchen to your specific needs, making the most of your available space. These strategies help you maintain a tidy, functional kitchen despite its small size. Incorporating hidden compartments and vertical storage transforms tight spaces into organized, accessible areas, ensuring your kitchen works seamlessly without feeling cramped.
Compact Appliance Choices
Choosing the right compact appliances can substantially enhance your small kitchen’s functionality. Space-saving gadgets are essential for maximizing limited areas without sacrificing performance. Look for compact appliances like slim refrigerators, countertop microwaves, or narrow dishwashers that fit seamlessly into tight spots. Multi-functional appliances, such as combo washer-dryers or convection ovens, further save space while offering versatility. When selecting these gadgets, prioritize energy efficiency and ease of use to streamline your workflow. Wall-mounted or under-cabinet appliances can free up valuable counter space, making your kitchen feel more open. Additionally, understanding the benefits of specific appliances like eye patches can help you incorporate wellness elements into your routine even in small spaces. By choosing the right compact appliances, you’ll create a more efficient work triangle, reducing movement and making cooking a smoother, more enjoyable experience in your small kitchen.
Examples of Efficient Small Kitchen Designs

Efficient small kitchen designs maximize functionality within limited space by thoughtfully arranging key work areas. To make the most of your layout, consider incorporating innovative color schemes that brighten the room and create a sense of openness. Vintage decor adds charm without clutter, giving your kitchen character and personality. Small kitchens often feature clever storage solutions, like pull-out shelves or hanging racks, to keep essentials within reach. Using a compact layout ensures the work triangle remains effective, even in tight quarters. Incorporate multi-functional furniture, such as fold-out tables, to maximize usability. Additionally, understanding principles of space optimization can help you design a kitchen that feels larger and more efficient. These designs prove that with creativity, you can create a stylish, efficient kitchen that feels spacious and inviting.
Tips for Maintaining Functionality Over Time

Maintaining the functionality of your small kitchen requires regular upkeep and mindful organization. Develop simple maintenance habits, like cleaning surfaces daily and checking for clutter, to keep everything accessible and efficient. Consistently clear countertops and organize cabinets help prevent wasted space and streamline your workflow. Long-term planning is essential; consider future needs and adapt your storage solutions accordingly. Regularly inspect appliances and fixtures to catch issues early, preventing costly repairs. Keep a schedule for deep cleaning and reorganization, ensuring your kitchen remains functional despite regular use. By staying proactive with maintenance habits and thinking ahead, you ensure your small kitchen continues to work smoothly, maximizing efficiency and comfort over time. Incorporating ergonomic furniture and thoughtful layout adjustments can further enhance your kitchen’s productivity and comfort.
Frequently Asked Questions
What Are the Latest Trends in Small Kitchen Work Triangle Design?
You’re curious about the latest trends in small kitchen work triangle design. Today, designers focus on maximizing efficiency through compact storage solutions that keep your workspace clutter-free. Integrated technology is also key, with smart appliances and touchless controls enhancing convenience. These innovations help you create a more functional, streamlined kitchen, making the most of limited space without sacrificing style. Embrace these trends to enjoy a modern, efficient culinary area.
How Can I Incorporate Eco-Friendly Materials Into My Small Kitchen Layout?
In the spirit of the roaring twenties, you can make your kitchen eco-friendly by choosing sustainable countertops and recycled cabinetry. These materials reduce waste and lower your carbon footprint. Position them thoughtfully within your small space to maintain efficiency. Opt for energy-efficient appliances, and use eco-conscious finishes. This approach keeps your kitchen stylish, functional, and kind to the planet, all while respecting the charm of vintage design.
Are There Specific Lighting Tips for Enhancing Small Kitchen Efficiency?
For your small kitchen, focus on task lighting to boost efficiency. Install under cabinet illumination to brighten work areas without taking up space, making prep and cooking easier. Use bright, energy-efficient LED bulbs to save power and reduce shadows. Consider adjustable fixtures so you can direct light where needed most. Proper lighting not only enhances visibility but also creates a welcoming atmosphere, helping you work smarter and more comfortably in tight spaces.
How Do I Prioritize Appliances Within the Work Triangle?
Think of your kitchen as a bustling city, where appliance placement guides the flow. You should prioritize appliances in the main zones, like the stove and sink, to streamline cooking and cleaning. Keep frequently used appliances, such as your toaster or coffee maker, near your prep and cooking areas. This way, you create clear priority zones, minimizing movement, and maximizing efficiency within your compact space.
Can Movable or Modular Elements Improve Small Kitchen Functionality?
Movable storage and modular countertops can considerably boost your small kitchen’s functionality. By incorporating movable storage, you can easily adapt your space for different tasks, while modular countertops allow you to reconfigure your workspace as needed. These flexible elements help you maximize limited space, making your kitchen more efficient and user-friendly. With thoughtful use of movable and modular components, you create a versatile environment that meets your evolving cooking and storage needs.
Conclusion
By thoughtfully arranging your small kitchen’s work triangle, you’re gently guiding your space toward greater harmony and ease. With a few clever tweaks and mindful planning, you can turn even the tightest areas into a haven of efficiency. Remember, a well-balanced layout isn’t just about function—it’s about creating a cozy, inviting environment where every moment spent cooking feels just right. Embrace these ideas, and watch your kitchen flourish beyond expectations.
